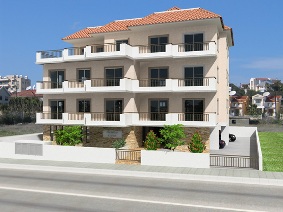ESTIA COURT NO 3

New project in Ayia Fyla area at Limassol – Estia Court No3
The building is an apartment block located in the residential and quit area of Ayia Fyla area with all facilities and amenities nearby, less than 10 minutes North of Limassol town centre. The project consists of 3 apartments with perfect functional layout and architectural study.
- a) At underground floor they are stores for each apartment. Every apartment has private parking place.
- b) Ground floor consists of one apartment of three bedrooms.
- b) First floor consists of one apartment of three bedrooms.
- b) Second floor consists of one apartment of three bedrooms.
|
|||||||||||||||||||||||||||||||||||||||||||||||||||||||||||||||||
| Foundations – Main Structure Reinforced concrete frame based on mat foundation in accordance with the Cyprus Anti-seismic codes of practice. Insulation A damp proof membrane course will be provided for foundation and water resistant membrane will be provided for verandas and roof. Wall – Plasters a) Externally: Brick walls built of perforated bricks 200-millimetre thickness with two layers of lime-cement plaster and grafiato. b) Internally: Brick walls built of perforated bricks 100-millimetre thickness with three layers of lime-cement plaster. All ceilings will be of smooth face concrete, plastered to a smooth finish and painted with three coats of emulsion. Wall finishes in Kitchens, bathrooms and WC’s Walls will be decorated with ceramic tiles to door height of value euro 10.00/m² and the remaining surface painted with three coats of emulsion paint. Wall of kitchen between the cupboards will be decorated with ceramic tiles of value euro 10.00/m². Cabinets, cupboards and doors a) Internal furnishings: All timber work i.e. bedroom wardrobes, kitchen cabinets and other internal woodwork shall be made of block board or chipboard faced with beech veneer b) All doors shall be of the hollow core type covered on the outside with beech veneer. Door frames are made of Swedish whitewood. c) All front doors to flats are beech veneer faced and are manufactured to the specification of Cyprus fire Brigade for a half hour resistance. Doors, windows and metal works a) All windows and doorframes will be in colored aluminum. All windows and doors shall have double glazing for insulation and soundproofing. b) All balustrades at verandas shall be made of 50mm pipe and strip iron as shown on drawing details. Floor finishes
Installations |
|||||||||||||||||||||||||||||||||||||||||||||||||||||||||||||||||


